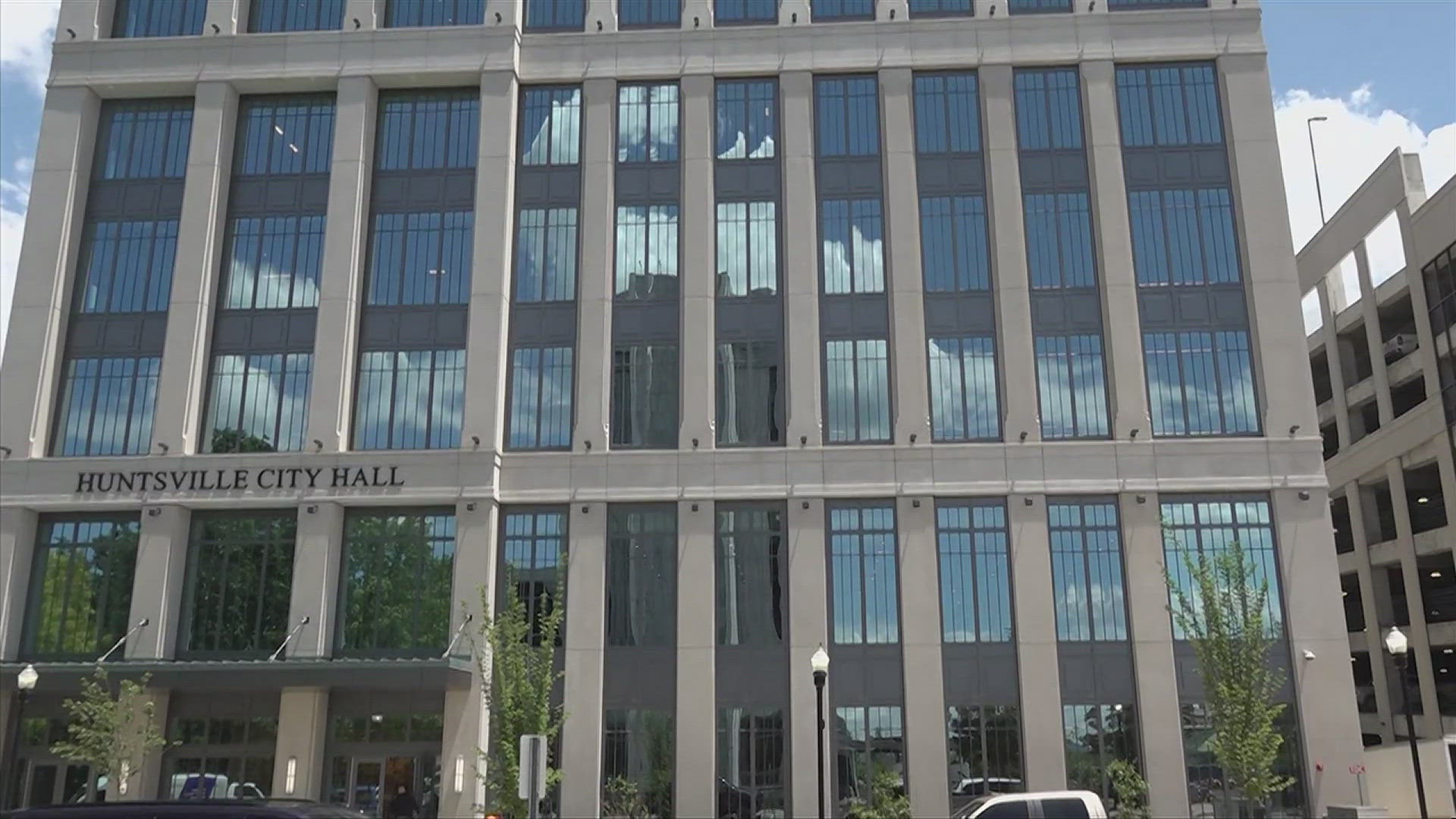HUNTSVILLE, Ala. — City leaders celebrated the opening of the new City Hall during a ribbon-cutting ceremony on Tuesday. The building, located at 305 Fountain Circle in Huntsville, is designed to last 100 years and aims to improve accessibility for residents and business owners. Previously, people had to visit multiple locations across the city for city-related services, but now many departments will be in one place.
Huntsville Mayor Tommy Battle explained that since moving into this new municipal building, they have already seen increased efficiencies of operations. "When Economic Development Director Shane Davis needed to speak with me yesterday, he didn't have to walk over a couple of buildings. He just came upstairs and popped in the office. Likewise, when I needed some tech help and I need tech help quite often, I didn't have to walk across the park to Huntsville Utilities."
The new seven story building will consolidate several departments from seven different locations into one, and General Services Director Ricky Wilkinson discussed some of the new features. "Here's some of what you'll see inside the building today. All LED lighting with advanced lighting controls, natural light so that those LEDs don't have to be used quite as much. Open, efficient floor plans that are adaptable for future reconfiguration. We have an HVAC system with high efficiency filtration and advanced controls."
Additionally, the City of Huntsville collaborated with ArtsHuntsville to display nine pieces of public art throughout the seven-floor building, reflecting Huntsville's story.
After the ribbon-cutting, an open house allowed people to explore the building and admire the artwork. The construction project, which began in April 2022, was completed in two years. The former City Hall at 308 Fountain Circle was demolished to make way for the new building, while its site was incorporated into Big Spring Park.
The new City Hall is designed by architects Goodwyn Mills Cawood, while Turner Construction Company was the general contractor for both the building and an adjacent seven-level parking facility. The new building features 169,781 square feet of space, 21,300 cubic yards of concrete, 1,976 tons of reinforced steel, employment of 500 craft/trade workers, and 332 collaborative employee workstations. The City Council Chambers will also have 184 seats.

